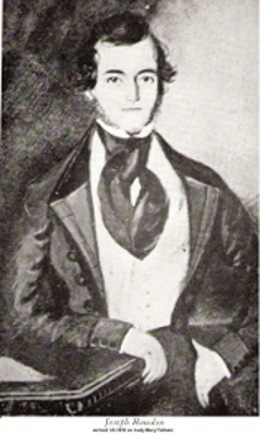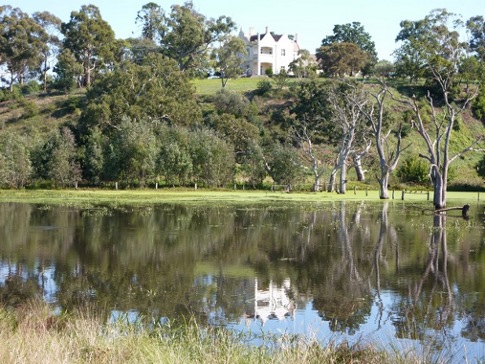Banyule Homestead - historical land to be sliced
Banyule Homestead
Historic Banyule Homestead, located in Buckingham Drive, Heidelberg has a Development Application pending (Notice dated 11 May, 2011) to subdivide the land and build a number of townhouses. Application No. P14284
The Homestead and its grounds as well as the surrounding area of Banyule Flats, are the remaining parts of the Banyule Estate dating from the pre Gold Rush era of the 1840’s. This property is one of a few remaining of its type in the State and of major cultural, environmental and historic significance.
Brief History
Banyule Homestead was built in 1846 for Joseph Hawdon, to a design by Colonial architect John Gill. Heidelberg in the 1840’s was a desirable location for rural retreats of the colonial
gentry. Gill designed several houses in medieval styles but Banyule Homestead is his only known one in the Elizabethan style, which was more common in Sydney than Melbourne at the time.

It was finished by Joseph Hawdon in 1846. Set on 283 hectares (700 acres). It's a mansion almost as old as Melbourne with over 2 hectares of gardens. John Hawdon was an Australian pioneer. Hawdon's villa was replaced with a “handsome Elizabethan mansion known as Banyule”.
Banyule Homestead is predominantly Elizabethan in style with Flemish Gables, pepper pot chimney groups and some Gothic Revival elements. It is one of only a few remaining houses or homesteads of this style and of this era in Victoria.
It had a succession of 20th century owners who made it into a cattle stud, but by 1950s the house had fallen into disuse. Sold 1950 with 275 acres. Mr Stanley Korman developed it for housing. Robert Simpson bought it, only a few acres remained. The house badly needed help. There were birds in the dining room!
1963 Banyule Homestead with about 3 acres of garden was purchased by Mr and Mrs Robert G Simpson as a family home. It was renovated and restored.
The original simplicity was changed to give it a somewhat Gothic character to the building.
Korman Group subdivided and sold a lot of the land.
The house was classified “A” (to be preserved at all costs) by the National Trust of Australia (Victoria).
The homestead should have been given to the City of Banyule as it is part of our heritage. It should have stayed open to the people of Victoria.
It's a mockery of democratic process that this property was sold into private hands after NGV when it was deemed as “surplus” government property. It was offered for sale by the Minister of Finance.
The State Government bought the property from Mr Simpson in 1974 for use as n extension of the National Gallery for $2 million from the State to secure this important collection of painting of the Heritage School of Art.
The council lacked imagination in not buying it in 1994. Lack of business foresight on their part. It was a lost opportunity.
1995. Commissioner Lawrie Jones described the building as being “woven into the architectural fabric” of the area. “I would be very concerned if the homestead was sold and the car-park and surrounding grounds carved up in residential development.” The Banyule municipality was named after the house!
There is a heritage overlay over the property in the Banyule Planning Scheme. The Homestead and its grounds are recognised as being of both State and National significance by Heritage Victoria and the National Trust.
The Council had the money to but homestead but commissioners Julian Stock and Laurie Jones were not in favour of spending it on the property.

(Photo courtesy of Friends of Banyule. The townhouses would be imposed on this view.)
Property's value
It has historical, architectural and aesthetic, tourist and environmental values and should be available for the public, not just for a few. It is part of the fabric of our history.
Walls of handmade brick, it represents an era of gracious living, now largely gone. Melbourne, only a few miles away when it was an infant township.
The property needs to earn a living as no one can afford to keep it.
Some of the features are:
- Sandstone foundation
- cedar woodwork
- two foot thick walls of thin hand-made bricks
- Roof with massive trusses fitted together without nails – like a ship
- Wrought-iron keys
- Shingle roof probably changed to slate.
- Large cellars
- Cedar and teak timber for ceiling, rafters, doors and floors imported from England
- 16 rooms
Application for Subdivision
The application for subdivision would in our view, seriously diminish the heritage integrity of the listed property including its historic site, as a whole. Its grounds and setting, being an integral part of it.
With a substantial portion of its grounds gone and with three two storey, contemporary town houses in close proximity, its setting would be materially altered and diminished in a significant way. There is no on going “reasonable economic use” involved here;
With all the profits from property taxes, stamp duty, and income from property development, it's pure hypocrisy that a stately old and such an important building as this isn't funded and cared for adequately. With respect for indigenous people already gone, it's clear that our Colonial history is not of much value either. Without the nimbys, there would be no checks to the land grabs for developments, and they would have the freedom to use our suburbs for their own greed and profits.
The application is presently being accessed by Heritage Victoria.
Minister for Planning, Mr Matthew Guy
[email protected]
Level 7
1 Spring Street
Melbourne
Victoria, 3000
Heritage Victoria
Department of Planning and Community Development
1 Spring Street
Melbourne VIC 3000
(GPO Box 2392, Melbourne VIC 3001)
Level 9, 8 Nicholson Street
East Melbourne VIC 3002
(PO Box 500 East Melbourne, East Melbourne VIC 3002)

Recent comments